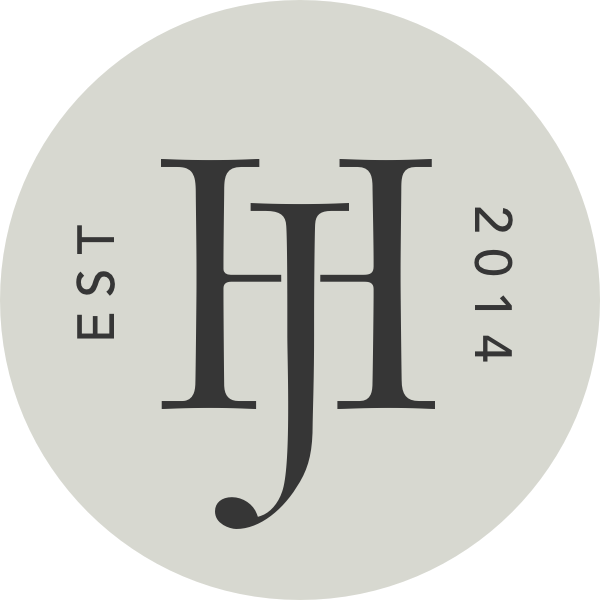We finished up one of our favorite projects and we can’t wait to share it with you! The Midway new build is snuggled up in a private street in Midway, Utah. The location is picturesque to say the least! Before we reveal the home next week we wanted to share with you some behind the scenes on the process and design. The home was built by Timberidge. When we started the project they already had a floorplan in place so we helped with finishes and furniture. Our client had a french farmhouse aesthetic. She wanted neutrals and pops of soft blues and greens. These were some of her inspiration images.
image via Fox Group Construction
image via Ashley Winn Design
image via Alice Lane Home Collection
These are a few of the design boards we came up with for the home.
We were closely involved with multiple custom cabinet and built in designs. This is one of the best parts of the process!
The Living Room fireplace was a big deal. We had very tall ceilings with dramatic cathedral beams. We wanted the fireplace to be bold but understated at the same time. We worked with Stone Mountain Casting on a custom mantle design.
We’ll be sharing all the final reveals in the next few weeks but until then here is a sneak peek!
Photography via Travis J Photography















Looks great! Looking forward to the reveal! Everything seems so soft and totally cozy at the same time 😍
Lovely house! Thank you for posting.
Could you tell me the paint colors of both the cabinets, island and the periphery?
Thank you