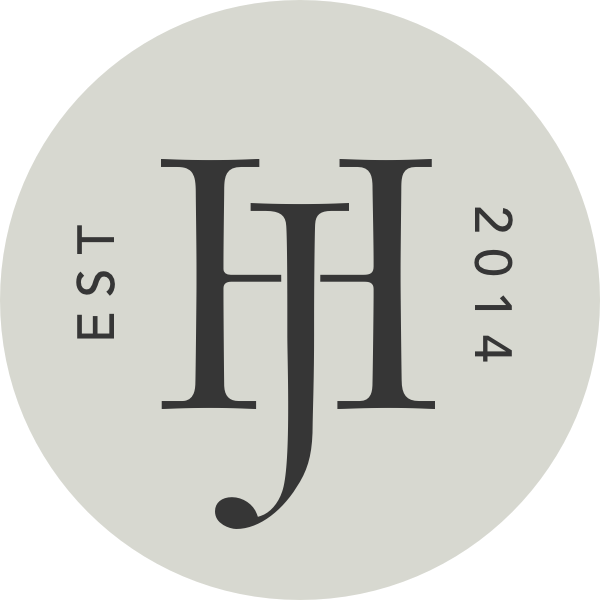We are continuing our tour of the Traverse Mountain Modern with the Kitchen and Pantry! Our vision for this space was to keep it very simple. We wanted the open shelving, appliances and a lot of the storage to happen around the corner in the adjacent pantry.
The pantry ties into the Kitchen with touches of black and marble. We stocked the shelves full of canisters, dishes, cutting boards and all of our client’s kitchen essentials. We loved the idea of building these cabinets with wood fronts to warm up the space. Our favorite trick with modern spaces is to bring in touches of wood. This prevents a home from feeling too cold.
The dining room takes advantage of the amazing views with the custom made steel doors.
For the powder bath and mudroom we kept the same flooring throughout. The powder bath has a faux feather wallpaper that gives the perfect amount of texture.
Pantry – Cabinets in Sherwin Williams Snowbound / Flush Mounts / Faucet / Backsplash Tile
Kitchen – Cabinets in Sherwin Williams Snowbound / Bar stool – Similar / Chandelier – Similar / Faucet
Dining – Table / Tray / Dining Chair – Custom Made by Matt’s Custom Upholstery and Woodwork
/ Chandelier – Similar
Powder Bath – Floor Tile / Feather Wallpaper / Pendant / Mirror / Faucet
Overall House Paint Color – Sherwin Williams Snowbound / Flooring and Carpet / Home built by Murdock Builders /
Photography by Travis J. Photography and Rebekah Westover













Is there any chance you can link the backsplash tile in the gorgeous pantry? I am in need of backsplash tile and I loveeeeee this!!!!
Backsplash tile can be purchased through Old World Stone Imports in Utah. http://www.oldworldstoneimports.com/
Thanks! I love the pantry backsplash too!! What product is it from that website?
Where did you get the white storage containers with the black lids? I love their simplicity!
Thanks! You can find them here: https://www.lenox.com/kate-spade-new-york-york-avenue-large-canister/product/875698?gdffi=c70a2b1f35a642d2984d0648373a3b4f&gdfms=5E92424F0EC942B0893695A9AC93ECD9&gclid=EAIaIQobChMI3NO5-LCi3AIVBzBpCh02SQfZEAkYECABEgJQsfD_BwE
What type of kitchen countertop was used? I love the gray and white