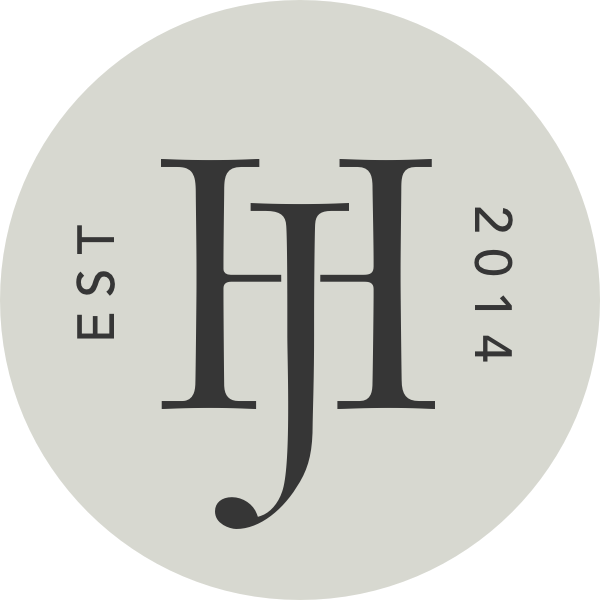We are continuing our tour of the Traverse Mountain Modern with the upstairs! The upper level of this home is where the kids sleep as well as the owner has her office so it’s a place we could play with more color and pattern.
One of our favorite things about the upstairs is that we continued the same engineered wood and brought in metal doors for the office so the space felt cohesive with the rest of the house. Our client wanted her office to be bold and sophisticated. She loves pattern and pink so we brought in a lot of pattern with small hints of blush tones.
Upstairs we also have a bathroom that the two kids will share. We created a space that the kids could grow with as they got older.

Their older girl is still really young so we wanted her room to feel really playful. We custom designed a stunning daybed and then accented the space with pinks and brass tones.
For the boy’s nursery our clients wanted a super hero theme. We did “super hero” without it being over the top by bringing in some primary colors and graphic artwork.
In the laundry room minimalism was our inspiration. We wanted the custom wood cabinetry to be the star of the show and it is!
Office – Chairs / Desks / Coffee Table / Clear Shelves / Cheetah Art / Chandelier (available through us email [email protected] for more info) / Wallpaper
Girl’s Room – Hanging Chair / Doll / Swan / Brass Side Table / Plaid Box Set / Ball Lamp / Dresser / Dresser Mirror / Shag Rug / Daybed Fabric
Boy’s Room – Shelf – (available through us email [email protected] for more info) / Baskets / Crib / Super Hero Posters / Table Lamp / Dresser / Lighting Bolt / Wallpaper / Shag Rug
Overall House Paint Color – Sherwin Williams Snowbound / Flooring and Carpet / Home built by Murdock Builders /
Photography by Travis J. Photography and Rebekah Westover




















Stunningly gorgeous…no surprise as usual!! Can you please tell me which engineered wood you used? Thank you!
Absolutely stunning! Can you share where the blanket ladder is from?
Beautiful. Can you please share the baseboard manufacturer or dimensions? Thank you.
This is such a beautiful project! I love that cute daybed. Where is the hanging racks in the laundry room from? I am looking for something like that for my own home. Thanks!
Thanks lexi! you can find them here: http://bit.ly/2D7nWOL
This is gorgeous, next level designs that really set you apart! Lovely inspiring work!