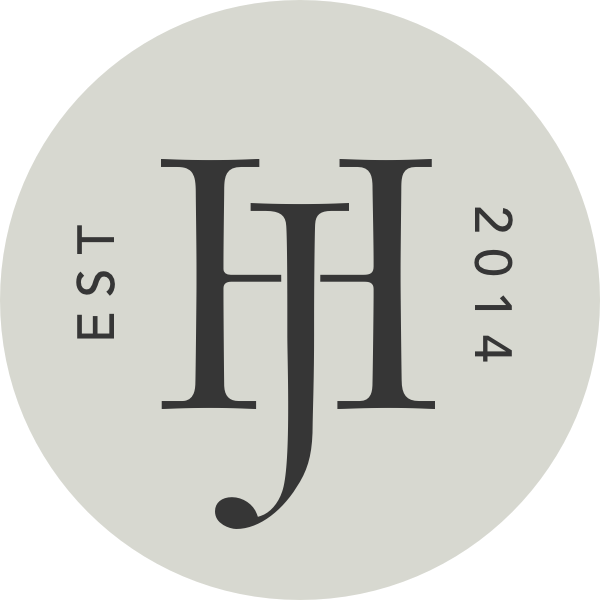We’re back with the Deer Vista New Build! You can check out the part one photo tour here to see the kitchen, pantry, and office area. Today we’re going through the living room, dining room, and a little powder bath off to the side.

Our client has a large family of children and grandchildren and wanted to be able to fit, feed, and entertain everyone at the same time. It required a lot of seating, so we had to fill the space with form and function in mind.

We started with the focal point, the stone fireplace, and the built-ins on both sides. We expanded our design from the natural finishes and paint colors onto the furniture, with the combination of warm and cool colors working together.


Powder bathrooms may be small, but they’re not to be ignored! It’s the room most of your guests will see, so we take the time to make it special. We carried in the floor from the mudroom, it has a lot of color variation so the rest of the choices in the space are simple and calm.
Tiled wall does a great job of providing texture in a small space so we used that on the walls and finished it off with a white oak trim piece, stained to coordinate with the mudroom lockers. To create some character, we went with modern sconces.




More to come! Next week we’ll share the Master Suite.
Photography by Lindsay Salazar, Build by Killowen Construction, Furniture in collaboration with Sally Jensen Interiors.


Could you please tell me the name of the stone, brand and what stone yard it was purchased??? I’m In love with it!
Isn’t it beautiful! We were really happy with how it came together. It’s Mayan Ruin from Beehive Brick and Stone.
Could you please tell me the paint colors of the bookcases, kitchen cabinets, trim and walls in living room/kitchen area? Thank you! Such a gorgeous house!
I would love to know the name of the stone of the fireplace please!!!
Sure thing! It’s Mayan Ruin from Beehive Brick and Stone.
I’d love to know the artist behind the beautiful fireplace painting!