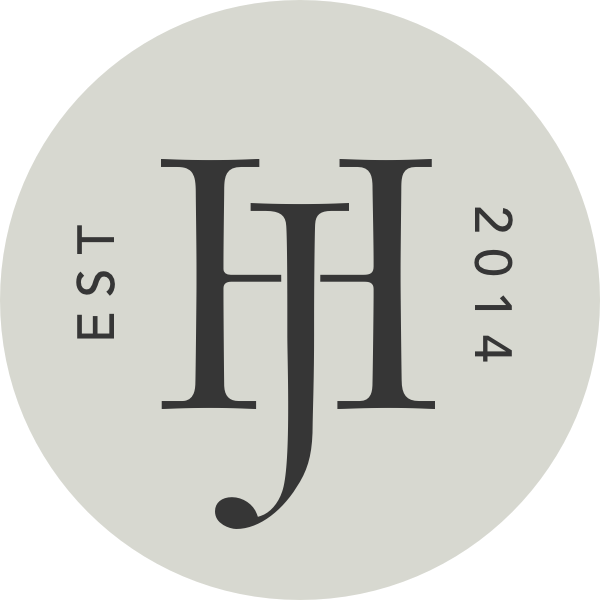We are so excited to share our Alpine Modern Remodel reveal with you today! This project has been a long time in the making and it turned out better than we imagined it could. We worked closely with the talented team at Morley Homes. They were wonderful to work with and made sure everything ran smoothly for our clients.
This home had good bones but needed a lot of work. We ripped out all the old flooring and installed white oak that we had custom stained. We replaced all the doors, baseboards, trim and most windows. We also totally redid the staircase that you see right as you walk in the home.
The angles in this home were a little tricky to work with. The walls created almost three separate entry way walls.
We did a tall mirror on one wall and some vintage ginger jars with art on another. The entry area is still a flow space so we didn’t want to fill it with too much bulky furniture.
There was also a small alcove where the old hall closet was. We styled our client’s existing pieces here to create a drop zone for keys, bags etc.
Directly off the Entry is a small powder bath.
Let’s take a look down memory lane at the formal living room as it previously was.
We squared out the cased opening and added new trim. The floor plan in this space was very tricky. We had to keep enough room behind the furniture to walk into the adjacent den.
We anchored the space with one of our clients’ vintage oriental rugs.
You can see these chair backs right when you walk into the home and into the room so they had to be interesting.
Essentially most of the furniture was floating so it all had to be interesting from each side.
Right off the living room is a den. Originally it was a formal dining room. We opened up the wall so now it sits right off the kitchen and it’s the perfect place for grandchildren to color, play games and read!
The views out of this space are incredible so we wanted the space to feel comfortable enough to sit down and stay awhile.
photography by Travis J. Photography
entry mirror / entry stool – similar
Vanity was custom through Millworks Woodworking / mirror / scones /sink / faucet / hand towel (similar)
floor mirror / coffee table / gray sofa / leather sofa / chairs – contact [email protected] for ordering info / ginger jar – similar / blue striped pillow / blue velvet pillows / dark gray throw
chairs – similar / rug / coffee table / sconces / chair pillows / baskets / drawer pulls / drawer knobs / art – similar / Built-In Paint Color: BM Graystone / Flooring: White Oak with a custom stain























This is my favorite yet!!!
Would love to know the ticking stripe and the fabrics on the pillows of the window seat, but totally understand if your not able to disclose. You guys did a fantastic job, love all the details and couldn’t wait to check out the blog post. Congrats! Now need to pin all these images to my pinterest!
Thank you for your kind words! The fabric is actually custom for the project.
Beautiful job, I love it.
Gorgeous! So many great details. Can you share the link to the kitchen pendants?
Thank you for the kind words! Here is the link to the kitchen island pendants https://www.schoolhouse.com/products/luna-pendant-rod-true-black-with-12-shade
This is so stunning. It really shows how using older pieces previously acquired can not only blend well with a modern rustic interior but add a richness that you just don’t get with 100% all new pieces. Just gorgeous!
Looks so awesome! I specially love the den. Seriously , all the heart eyes for this home. I noticed all the vintage pieces throughout, too, and they add so much personality to the spaces <3
Love that entry-way bench/stool and mirror combo! Can you let us know where they’re from?
Love how curated it all looks! Great project!
Absolutely stunning! I love the mix of Asian with more modern pieces.
I would also love to know where the entryway stool is from. It’s gorgeous!