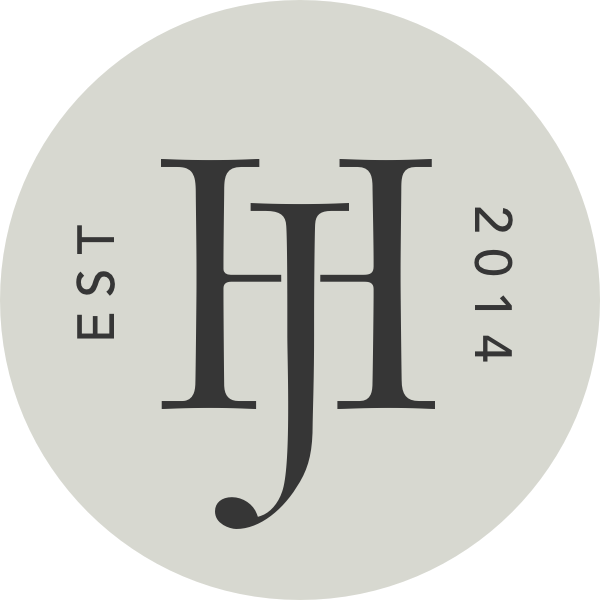Last year we got an new client inquiry from the sweetest couple who needed a renovation of their older mountain home. Their kitchen didn’t reflect their transitional style. We discussed doing new cabinetry, moving the microwave to the island, doing a new backsplash and all new appliances. We kept the alder crown molding to keep some of the rustic feel. We partnered with Killowen Construction for this remodel. Here is a look at the before!
This new kitchen feels like a breath of fresh air. We couldn’t be happier with it. It’s not a huge kitchen but it proves how far custom cabinetry can take a space.
The other space we transformed was the adjacent living room. They really wanted to move the t.v. from above the fireplace so that we could make a beautiful piece of art the focal point of the space.
This room was actaully really tricky to space plan because it’s really small and narrow. They really wanted a sectional to fit as many people as possible so we did a large sectional as the only seating. We were able to put a chair in the corner that they can pull over when they need.
In the office we did all new cabinetry as well. The blue color pops so beautifully off the white walls.
kitchen and dining room: cabinet paint color : Agreeable Gray by Sherwin Williams / olive tree topiary / flowering branches / mortar and pestle / sconce / roman shades / round bread board similar / wall tile / cabinet latch / dining chair / dining bench / dining table / chandelier / cloche
living room: marble vessels / floral throw pillow similar / lidded baskets / side chair / glass beads similar / picture light / farmstead painting / similar here, here, here, and here / shaggy pouf similar
office: baskets / wooden bowl / brass beads similar / picture lights / white geometric shapes


























Beautiful kitchen! I am wondering if when you use latches on the cabinets whether you can still have soft close?
Everything looks soooo good!
I was wondering how you achieved the new look of the fireplace. Was the new brick just painted white?
Or was a lime-wash applied to it?
Love the kitchen! Can you tell us the details on the countertops? Thanks!
What did you use for the countertops?
Hello. I am so excited to find your beautiful business. I do not have this gift of creating beauty in spaces but am in awe of those that do. I was particularly drawn to the kitchen remodel on the Midway Project. I was curious where you found the opening shelves with the iron hanging connectors. We are redoing our kitchen and would love to do something similar on a small open wall we have. Thank you so much for your help!
Sincerely,
Brooke Wilson
Hi Brooke! Thanks so much for your kind words. This was actually done by your contractor. They made custom made the shelves.
I love your designs! I was wondering what the color of the upper cabinets are? It looks like agreeable gray might just be the lowers but I’m not sure if that is just a shadowing effect that makes them look different 🙂
Hello! I was wondering if you could let me know where the kitchen sink faucet is from?
What is the backsplash in the kitchen?
Love this kitchen! What countertops did you use?