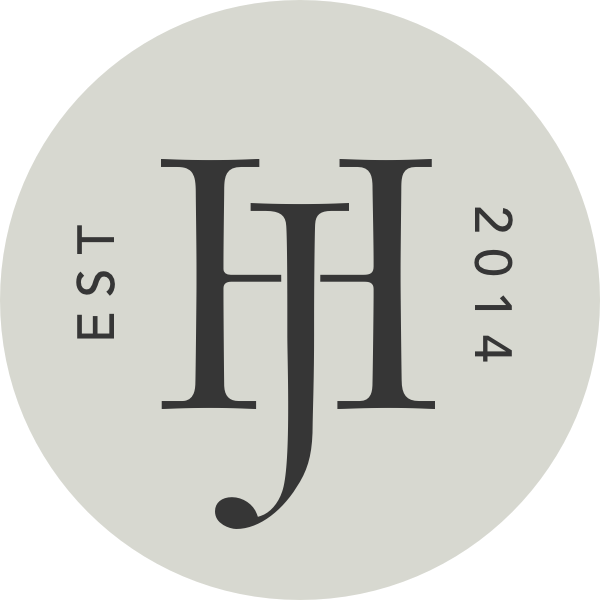Laundry and Mud Rooms can sometimes get overlooked design wise, though they can be some of the most used rooms in a house. Designing these functional rooms don’t have to be as daunting as you think. The most important thing is to understand how your family uses the space and what would work best for you. For the Modern Farmhouse Project we kept in mind our client’s family and how they would use both of these spaces and went to work.
We incorporated a washing station for dirty feet (and pets). The dark tile contrasts well with the light shiplap, which adds interest along the long wall.
Closed storage helps contain the clutter of coats, shoes and equipment.
In the laundry room we created enough counter space for folding and pull out hampers to contain and organize dirty clothes.
Photography by Lindsey Orton
Mudroom Tile (Arizona Tile), Hardware (Pottery Barn), Wood Art, Star Pendant Light, Semi flush Mount Lights, Laundry Room Art (Alice Lane)















Is that rug by the stools from World Market, by any chance? My son just bought a rug that looks very similar at World Market for his small house. It’s pretty amazing, modern.
It’s actually from Pottery Barn, but isn’t available anymore.
Beautiful…..fresh!
Amazing!! I LOVE it!!
I’m curious if there is a history behind the last piece of art in the post?
No. We just liked it 🙂
Love this modern farmhouse! Where are the flushmount fixtures from?
Here is something similar: http://www.rejuvenation.com/catalog/products/jefferson-quick-ship-ob
Can you tell us where those fabulous stools are from?
They belonged to the client.
Hi, is there any check you could tell me the size of the slate tile in the “mudroom”?