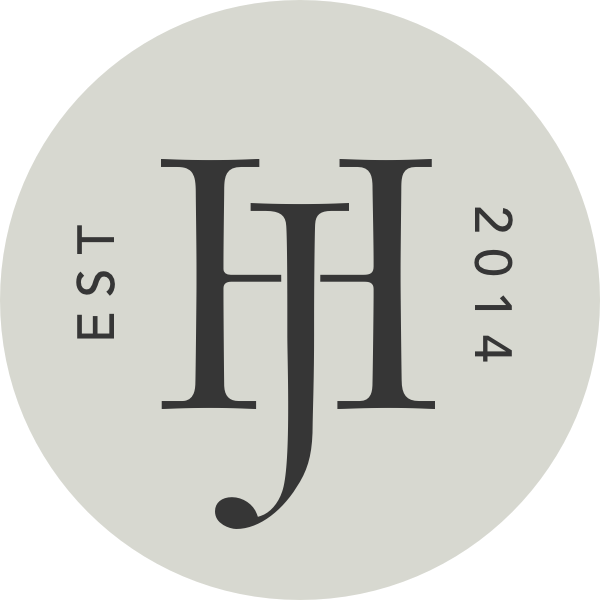A couple of years ago we started on a huge new build up in the northern part of Utah with J. Fisher Companies. This project has been a passion project for our entire team and we are excited to share it with you. We are hoping to have it finished and photographed this Spring. Today we are sharing the behind the scenes and inspiration behind this amazing home.
source unknown
The home sits on a beautiful lot in Kaysville, Utah that backs up to a creek. When we started the design the farmhouse craze was sweeping across the country. We wanted a farmhouse feel but also very classic elements that would stand the test of time. We wanted the exterior to feel like it belonged in Utah but also have a slight nod to the East Coast. We are doing a red brick chimney with elements of natural stone and metal mixed in to the exterior.
One of the most exciting and also most challenging aspects of the design was the mix between traditional and modern. This home is a modern farmhouse with some east coast traditional touches. With the lighting, finishes and furniture we tried to keep the balance with the design styles.
This family has 4 boys so the home needs to be super functional, durable and comfortable. We are picking fabrics that can stand the test of time. We designed four different boys rooms each with a different aspect of the child’s personality.

The basement will be built for fun! The family will have a playhouse, game tables, kitchen, theater and basketball court.
It’s been such a fun project. Stay tuned for more pictures and updates!













I would love to know your “go to” sources for lighting. You work is my absolute favorite!
This is amazing! Can’t wait to see the finished product.
It will be beautiful!!! Is that marble countertops that you’re planning to use?
Wow! Thank you so much for sharing the behind the scenes of this project! It’s so inspiring!!
Your lighting plan is totally awesome! It is so inspiring to see a whole house plan in one spot rather than the usual room by room posts (I love those too, but I often can’t envision how the whole house plays together which is where I struggle in decorating my own home). Your work is always so beautiful and I’m excited when I check-in and see there is a new post! Thank you.
I just LOVE it when you post! These are amazing and I love seeing the vision before it comes to fruition and seeing the process not just the before and afters. Thanks for taking the time to post.
Your team’s vision is amazing!