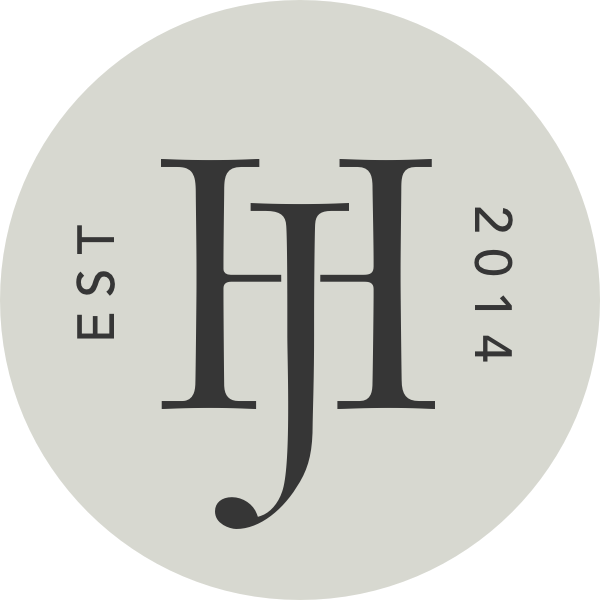The master bath was an important space for the Morgan’s. They wanted it to be spacious, relaxing, bright and airy. We had a great space to work with, being able to add separate vanities facing each other, with a free standing tub in the back. The open shelving for some storage and display items, with an olive tree next to the window for some added greenery. The floor is a 1″ marble hex tile with white grout, which also carries into the shower floor.
Deco Design made the cabinetry. We wanted an open feeling but with functional storage, and the rustic wood goes great with the sophisticated marble floor. The wood for the vanities is hickory which gives it all the knots and veining that we love for this space. The beautiful custom mirrors were made by the talented Model line design. They are metal framed and add the perfect touch of contrast to these vanities.
The traditional fixtures in brushed and antique nickel were giving us all the right feels with the bright whites and woods. The amazing curved lines of the sconces from Hudson Valley compliment the same curves in the bridge faucets by the Tressa line from Brizo. The counter tops are white linen quartz by Valley View Granite.
While the shower could fit the whole family, we kept the look simple. This hand made tile with its color variations and imperfections speaks for itself. Cle tile gave us the perfect option for this look from their easter earthenware line.
This bathroom is a dream! We hope you like it as much as we do. Tomorrow we will be showing the master bedroom so stay tuned!








Love the tub…what brand/model is it?
It is from signiaturehardware.com
Beautiful! Where is lovey Roman shade from?
Thank you! We had it custom made in a white linen.
Beautiful work! Could you share the source of the little black table?
It is from Noir!
Love this so much!! Where are the mirrors from?!
We had them custom made, they have a metal frame.
Obsessed with this bathroom! Are you able to share where the marble hex tile is from?
it is from wayfair! 1″ marble hex
Stunning! Where did you purchase the knobs on the vanity from?