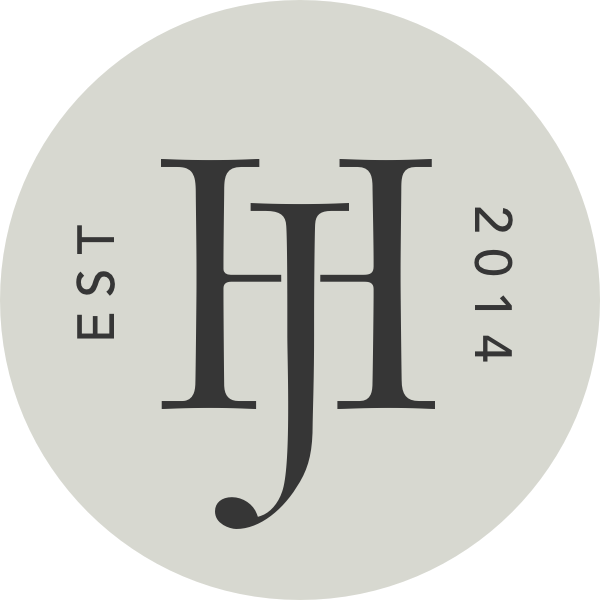All along the front of the Kaysville new build are some of the more utilitarian spaces in the home. With a large family we knew the laundry, craft and mudroom would get a lot of use so these spaces were very thoughtfully designed.
For our farmhouse laundry room we chose to do the cabinets in a light gray with a beautifully designed tile floor. The floor is definitely the star in here so we kept everything else pretty simple.
Our client’s mudroom is in white but has been warmed up with an exterior wood door and wood drawers under the bench. While the tile may look like a natural slate it’s actually a navy cement tile. We wanted this room to play off of the adjacent blue kitchen. And how cute is the dog wash station?!
Our client’s needed an outside entrance for their indoor basketball court. This breezeway connects to the main home, the downstairs indoor court as well as the outside so people can come and go as they please.
We chose a tumbled sandstone brick paver for it’s durability and had it laid in a herringbone pattern.
What homeowner doesn’t dream of a craft space? This area is ideal for homework, wrapping gifts, doing DIY projects or anything else our client dreams up.
Mudroom Floor Tile / Boot-wash Faucet / Built-in Cabinets – Sherwin Williams Snowbound
Laundry – Wall Sconce / Countertops / Built-in Cabinets – Sherwin Williams On the Rocks
Craft Room Built-in Cabinets – Counter Stool / Pendant Light/ Wall Sconce / Sherwin Williams Snowbound
Breezeway – Lights / Tumbled Sandstone Pavers / Bench / Wall Hooks



















I love the artwork. Please provide the source. Thanks!
Hi! We’re so glad you love it. Unfortunately, the client already had the art and it’s an original piece.
Hi, lovely home! Any chance you can share the black coat hooks above? Thanks so much!
Thank you so much! The hooks are from Rejuvenation.
Love the pendant over the dog wash station, anyway you could provide the source?